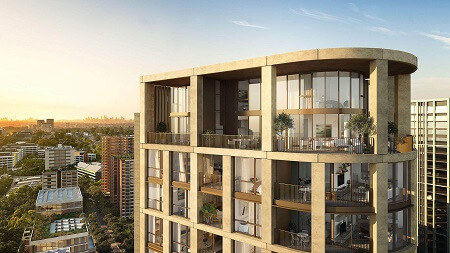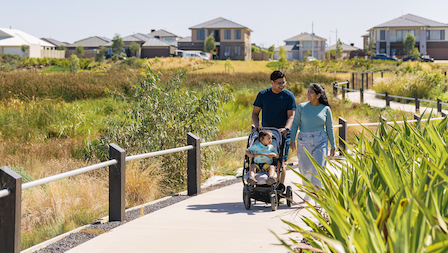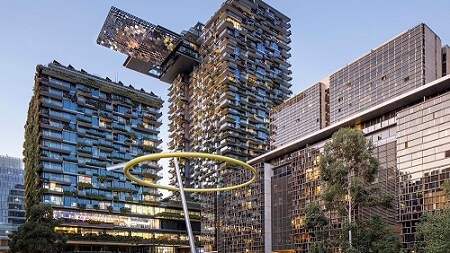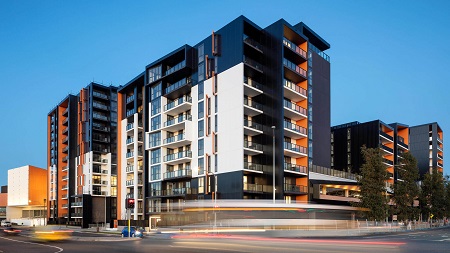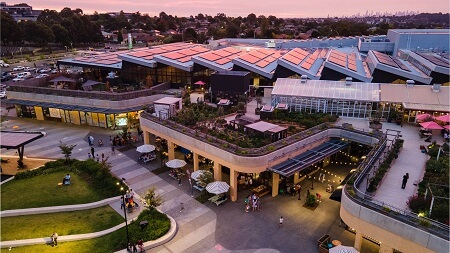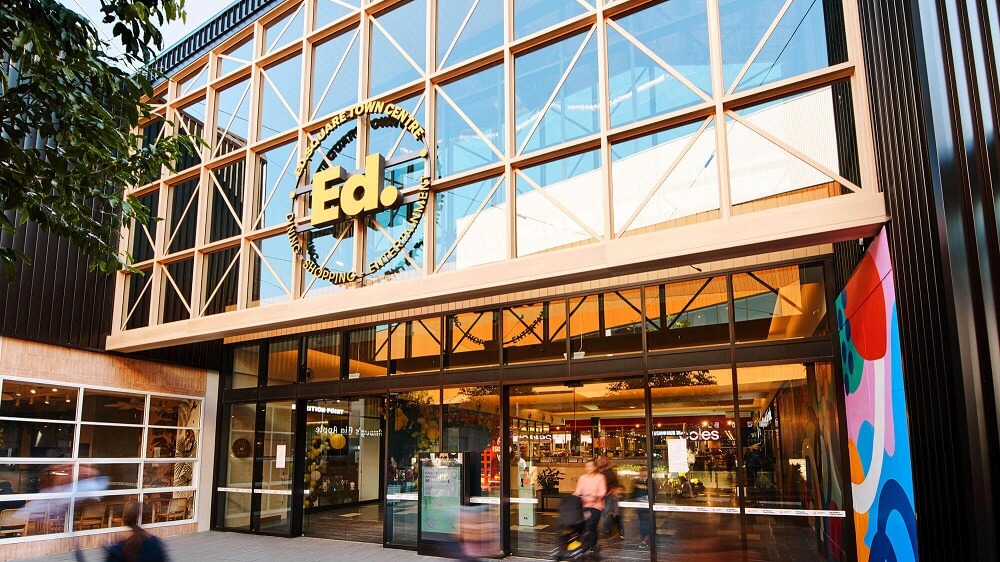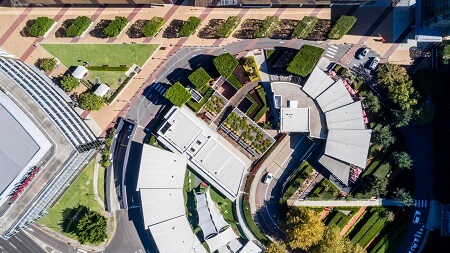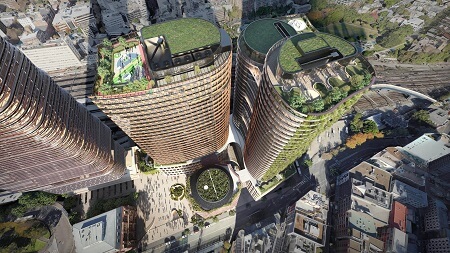Build
Builder information
Building your home is an exciting adventure that starts from the moment you begin viewing display homes to when you find one that best meets your needs. There’s a lot to consider but we are here to help you with each step.
1. Awareness
Your home must be designed in accordance with our Restrictive Covenants, Local Development Plan and any other local or State Government statutory requirements.
2. Submission
Prior to issuing plans to the City of Mandurah, you or your builder will submit your plans to the Developer Approval Authority at designreview@frasersproperty.com.au. Alternatively, 2 hard copies can be mailed to Developer's Approval Authority, Frasers Mandurah Pty Ltd PO BOX 3120 EAST PERTH WA 6892.
3. Approval
Approval timeframes will be determined by the City of Mandurah.
4. Building
The City of Mandurah will issue a Building Permit once your plans are compliant. Then once all legal conveyancing requirements have been met you can start building your home.
- Stage 1 Plan - view
- Overall Plan - view
- Stage 1 Deposited Plan - view
- Fencing & Landscaping Forms - view
- Stage 1 Restrictive Covenants - view
- Local Development Plan - view
- Design Guidelines - view
- OptiComm Connection Guide for Homeowners - view
- OptiComm Preparation and Installation Guide for Builders - view
- Stage 3A Plan - view
- Stage 3B Plan - view
- Overall Plan - view
- Stage 3A Deposited Plan - view
- Stage 3B Deposited Plan - view
- Stage 3B Infrastructure Plan - view
- Stage 3B Individual Lot Plans - view
- Fencing & Landscaping Forms - view
- Stage 3A Restrictive Covenants - view
- Stage 3B Restrictive Covenants - view
- Local Development Plan - Stage 3A - view
- Local Development Plan - Stage 3B North - view
- Local Development Plan - Stage 3B South, 4A, 5, 6, 7, 8 - view
- Design Guidelines - view
- OptiComm Connection Guide for Homeowners - view
- OptiComm Preparation and Installation Guide for Builders - view
- Stage 4A Plan - view
- Overall Plan - view
- Stage 4A Deposited Plan - view
- Fencing & Landscaping Forms - view
- Stage 4A Restrictive Covenants - view
- Local Development Plan - Stage 4A - view
- Local Development Plan - Stage 4B - view
- Stage 4A Infrastructure Plan - view
- Stage 4A Individual Lot Plans - view
- Stage 4A BAL Certificates - view
- Design Guidelines - view
- OptiComm Connection Guide for Homeowners - view
- OptiComm Preparation and Installation Guide for Builders - view
- Stage 4B Plan - view
- Overall Plan - view
- Stage 4B Deposited Plan - view
- Fencing & Landscaping Forms - view
- Stage 4B Restrictive Covenants - view
- Local Development Plan - Stage 4B - view
- Stage 4B Individual Lot Plans - view
- Stage 4B Bushfire Management Plan - view
- Stage 4B BAL Certificates - view
- Design Guidelines - view
- OptiComm Connection Guide for Homeowners - view
- OptiComm Preparation and Installation Guide for Builders - view
- Stage 5 Plan - view
- Overall Plan - view
- Stage 5 Deposited Plan - view
- Fencing & Landscaping Forms - view
- Stage 5 Restrictive Covenants - view
- Local Development Plan - view
- Stage 5 Infrastructure Plan - view
- Stage 5 Individual Lot Plans - view
- Stage 5 BAL Certificates - view
- Design Guidelines - view
- OptiComm Connection Guide for Homeowners - view
- OptiComm Preparation and Installation Guide for Builders - view
- Stage 6 Plan - view
- Masterplan - view
- Stage 6 Deposited Plan - view
- Fencing & Landscaping Forms - view
- Stage 6 Restrictive Covenants - view
- Local Development Plan - view
- Stage 6 Infrastructure Plans - view
- Stage 6 Individual Lot Plans - view
- Stage 6 Bushfire Management Plan - view
- Stage 6 BAL Certificates - view
- Design Guidelines - view
- OptiComm Connection Guide for Homeowners - view
- OptiComm Preparation and Installation Guide for Builders - view
- Stage 7 Plan - view
- Masterplan - view
- Stage 7 Deposited Plan - view
- Fencing & Landscaping Forms - view
- Fencing & Landscaping Form Annexure C - view
- Stage 7 Restrictive Covenants - view
- Local Development Plan - view
- Stage 7 Infrastructure Plans - view
- Stage 7 Individual Lot Plans - view
- Stage 7 Bushfire Management Plan - view
- Stage 7 BAL Certificates - view
- Design Guidelines - view
- OptiComm Connection Guide for Homeowners - view
- OptiComm Preparation and Installation Guide for Builders - view
- Stage 8 Plan - view
- Masterplan - view
- Stage 8 Deposited Plan - view
- Fencing & Landscaping Forms - view
- Fencing & Landscaping Form Annexure C - view
- Stage 8 Restrictive Covenants - view
- Local Development Plan - view
- Stage 8 Infrastructure Plan - view
- Stage 8 Individual Lot Plans - view
- Stage 8 Bushfire Management Plan -view
- Stage 8 BAL Certificates - view
- Design Guidelines - view
- OptiComm Connection Guide for Homeowners - view
- OptiComm Preparation and Installation Guide for Builders - view
- Stage 9 Plan - view
- Masterplan - view
- Stage 9 Deposited Plan - view
- Fencing & Landscaping Forms - view
- Fencing & Landscaping Form Annexure C - view
- Stage 9 Restrictive Covenants - view
- Local Development Plan - view
- Design Guidelines - view
- OptiComm Connection Guide for Homeowners - view
- OptiComm Preparation and Installation Guide for Builders - view
- Stage 2 Plan - view
- Overall Plan - view
- Stage 2 Deposited Plan - view
- Fencing & Landscaping Forms - view
- Stage 2 Restrictive Covenants - view
- Local Development Plan - view
- Design Guidelines - view
- OptiComm Connection Guide for Homeowners - view
- OptiComm Preparation and Installation Guide for Builders - view
- Rivers Edge - Stage 3 Plan - view
- Overall Plan - view
- Rivers Edge - Stage 3 Deposited Plan - view
- Rivers Edge - Stage 3 Individual Lot Plans - view
- Rivers Edge - Stage 3 Local Development Plan - view
- Rivers Edge - Stage 3 Restrictive Covenants - view
- Fencing & Landscaping Forms - view
- Design Guidelines - view
- OptiComm Connection Guide for Homeowners - view
- OptiComm Preparation and Installation Guide for Builders - view
- Bushfire Management Plan - view
- Stage 3 - BAL Certificates - view
- Bushfire Management Plan Compliance Report - view
- Rivers Edge - Stage 4 Plan - view
- Overall Plan - view
- Rivers Edge - Stage 4 Deposited Plan - view
- Rivers Edge - Stage 4 Individual Lot Plans -view
- Rivers Edge - Stage 4 Local Development Plan - view
- Rivers Edge - Stage 4 Restrictive Covenants - view
- Fencing & Landscaping Annexure C - view
- Fencing & Landscaping Forms - view
- Design Guidelines - view
- OptiComm Connection Guide for Homeowners - view
- OptiComm Preparation and Installation Guide for Builders - view
- Bushfire Management Plan - view
- BAL Certificates - view
- Rivers Edge - Stage 5 Plan - view
- Overall Plan - view
- Rivers Edge - Stage 5 Development Plan - view
- Rivers Edge - Stage 5 Local Development Plan - view
- Restrictive Covenants - view
- Fencing and Landscaping Annexure C - view
- Fencing and Landscaping Forms - view
- Design Guidelines - view
- OptiComm Connection Guide for Homeowners - view
- Hamlet 2 Osprey Stage Plan - view
- Overall Plan - view
- Fencing & Landscaping Forms - view
- Local Development Plan - Hamlet 2 - view
- Hamlet 2 Osprey Survey-Strata Plan - view
- Design Guidelines - Hamlet 2 Osprey - view
- Design Guidelines Checklist - Hamlet 2 Osprey - view
- Design Guidelines Application Form - view
- OptiComm Connection Guide for Homeowners - view
- OptiComm Preparation and Installation Guide for Builders - view
- Hamlet 3 Silkwood Stage Plan - view
- Overall Plan - view
- Fencing & Landscaping Forms - view
- Local Structure Plan - Hamlet 3 Silkwood - view
- Hamlet 3 Silkwood Survey-Strata Plan - view
- Design Guidelines - Hamlet 3 Silkwood - view
- Design Guidelines Checklist - Hamlet 3 Silkwood - view
- Design Guidelines Application Form - view
- OptiComm Connection Guide for Homeowners - view
- OptiComm Preparation and Installation Guide for Builders - view
- Hamlet 4 Sandpiper Stage Plan - view
- Overall Plan - view
- Fencing & Landscaping Forms - view
- Local Structure Plan - Hamlet 4 Sandpiper - view
- Hamlet 4 Sandpiper Survey-Strata Plan - view
- Design Guidelines - Hamlet 4 Sandpiper - view
- Design Guidelines Checklist - Hamlet 4 Sandpiper - view
- Design Guidelines Application Form - view
- OptiComm Connection Guide for Homeowners - view
- OptiComm Preparation and Installation Guide for Builders - view
Approval from the developer is required at Frasers Landing by emailing plans to: designreview@frasersproperty.com.au. All plans and supporting documentation can be forwarded directly to the City of Mandurah.
-
Electricity
Your distributor is Western Power. Your builder will contact them to arrange supply and after your build is complete, you will be able to contact a Retail Service Provider to arrange accounts in your name.
-
Gas
Your distributor is ATCO. Your builder will contact them to arrange supply and after your build is complete, you will be able to contact a Retail Service Provider to arrange accounts in your name.
-
Internet
Your builder is required to install the necessary wiring and pathways within your home in preparation for connection to the local broadband network. Telecommunications and entertainment services is provided by Opticomm (formerly LBNCo). More information including important contacts can be found under the tab, Helpful Resources.
-
Water
Your distributor will be Water Corporation. Your builder will contact them to arrange supply. -
Council Rates
These are issued by The City of Mandurah. To set up electronic payments, visit: City of Mandurah RATES.
Once the handover date (key collection) has been confirmed by your builder, please complete the Fencing and Landscaping Forms below and return to Frasers Property via: CustomerCareWA@frasersproperty.com.au.
Prior to any works being undertaken, some site preparation is required. These are detailed on each form. A reminder that maintenance of the land to the verge (including corner lots) is the responsibility of each owner. Due to current supply and labour shortages, please allow up to 10 weeks for the installation of the fencing and 12 weeks for the installation of the landscaping upon approval of the landscaping plan.
Combined Fencing and Landscaping Application Forms - Fillable
Any costs associated with the maintenance of dividing fences between lots are to be managed in accordance with the Dividing Fences Act 1961 WA.
Here is an aerial map of local amenities around Frasers Landing.
It's important to note that after the land is titled, it is the builder/owner’s responsibility to confirm levels, as we cannot guarantee that levels have not been altered post titling of the land. It is also a requirement that levels are maintained and the lot is cleared of any rubble following the build, in preparation for the installation of fencing and landscaping.
Any retaining walls, landscaping, entry statements and other structures established by the Seller in the estate of which the Property forms part of, may not be maintained by the Seller after the actual Settlement Date.
Here is a helpful Masterplan for Frasers Landing.
To assist you settling into your new community, here is a helpful Community Directory for Frasers Landing.
The City of Mandurah is committed to providing award winning services & programs for all.
Disclaimer: Whilst Frasers Property has tried to ensure that all information provided on this page is complete, accurate or up to date, the content is are provided ‘as is’ and ‘as available’ and Frasers Property takes no responsibility for any error or omission relating to this information.
Your dedicated Community Development Team
Michelle works with Frasers Landing residents, commercial and council stakeholders to codesign the events, sustainable initiatives, and support local enterprise. By identifying and mobilising community talents, and enabling stakeholder relationships, the community of Frasers Landing is set up to realise their collective community vision. To find out What’s On at Frasers Landing please visit our Facebook Page.
Helpful links
Feel proud and confident with your choice to buy with Frasers Property

