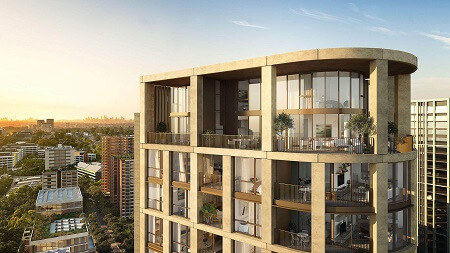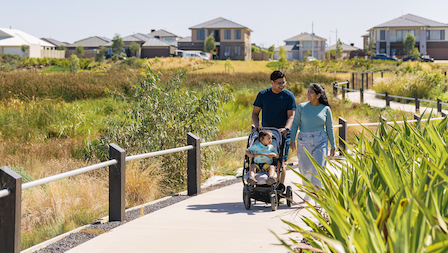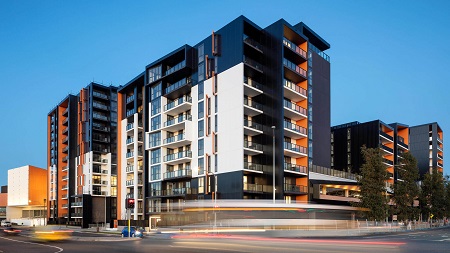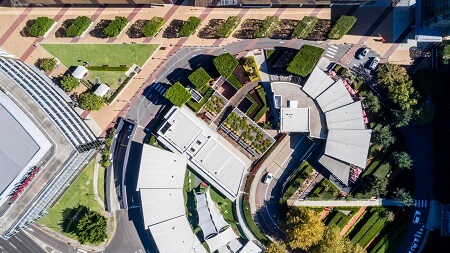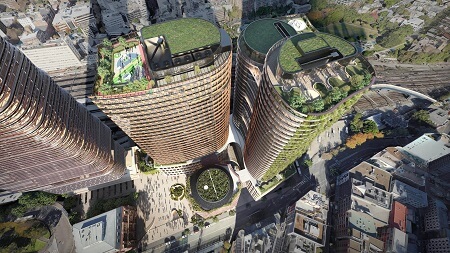Build
Builder information
Building your home is an exciting adventure that starts from the moment you begin viewing display homes to when you find one that best meets your needs. There’s a lot to consider but we are here to help you with each step.
1. Awareness
Your home must be designed in accordance with our Design Guidelines and any restrictions on your Plan of Subdivision and MCP.
3. Approval
Allow 10 working days for approvals once all documents have been submitted and meet compliance. Plans that do not comply will be returned with comments. Once amended they can be resubmitted.
4. Building Permit
Once your receive approval from the Design Approval Panel you or your builder may then apply for a Building Permit with the City of Casey Council or a Private Building Surveyor.
Building documents
Select the stage to access the different documents required before and during your build.
-
Design & Siting Guidelines - view
December 2024
-
Building Envelope Diagram - view
Version E
- Level 1 Fill Report - view
-
Plan of Subdivision (POS) - view
Version 8
-
Engineering - view
Version P6
- Street Address Allocations - view
- Fencing and Lot Interfaces Strategy - view
- Lot Classification Reports - view
-
Design & Siting Guidelines - view
December 2024
-
Building Envelope Diagram - view
Version C
- Level 1 Fill Report - view
-
Plan of Subdivision (POS) - view
Version 6
-
Engineering - view
Version P5
- Street Address Allocations - view
- Fencing and Lot Interfaces Strategy - view
- Lot Classification Reports - view
-
Design & Siting Guidelines - view
December 2024
-
Building Envelopes Diagram - view
Version C
- Level 1 Fill Report - view
-
Plan of Subdivision (POS) - view
Version 6
-
Engineering - view
Version P5
- Street Address Allocations - view
- Fencing and Lot Interfaces Strategy - view
- Lot Classification Reports - view
-
Design & Siting Guidelines - view
- Building Envelopes Diagram - view
Version D
- Level 1 Fill Report - view
- Plan of Subdivision (POS) - view
Version 6
- Engineering - view
Version P5
- Street Address Allocations - view
- Fencing and Lot Interfaces Strategy - view
- Lot Classification Reports - view
December 2024
-
Design & Siting Guidelines - view
December 2024
-
Building Envelopes Diagram - view
Version D
- Level 1 Fill Report - view
-
Plan of Subdivision (POS) - view
Version 6
-
Engineering - view
Version P4
- Street Address Allocations - view
- Fencing and Lot Interfaces Strategy - view
- Lot Classification Reports - view
-
Design & Siting Guidelines - view
December 2024
-
Building Envelopes Diagram - view
Version C
- Level 1 Fill Report - view
-
Plan of Subdivision (POS) - view
Version 3
-
Engineering - view
Version P2
- Street Address Allocations - view
- Fencing and Lot Interfaces Strategy - view
- Lot Classification Reports - view
-
Design & Siting Guidelines - view
December 2024
-
Building Envelopes Diagram - view
Version A
- Level 1 Fill Report - view
-
Plan of Subdivision (POS) - view
Version 3
-
Engineering - view
Version P3
- Street Address Allocations - view
- Fencing and Lot Interfaces Strategy - view
- Lot Classification Reports - view
To assist you with your settlement preparation, here is a Settlement Guide for Five Farms.
The aim of these Design Guidelines is to create a neighbourhood character for the Five Farms community.
Stages 1 - 8 (Hillsmeade Precinct)
Fill this in and return to us so that we can provide your contact details to your neighbours for the purpose of installing a fence.
With a little bit of effort and investigation, it doesn’t take long to discover the places to be and the things to do in your new neighbourhood.
Survey pegs are used to mark out the title boundaries of your land lot. At every lot corner, there will one peg indicates the change in boundary direction.

The title pegs are made of wood, square, painted white with the top of the peg matching the ground level The tall stick with white tip is the location marker for your title peg.

The front title peg will have your lot number on it. Where the pegs are the boundary between yours and an adjacent lot the two numbers will be stamped on the peg in line with the below example. The two rear lot pegs will only indicate with white and no lot markings.

The lot pegs are usually level with lot finish surface level which often makes them hard to find/indicate. In this instance, we would recommend
1. Looking for indicator pegs first and search adjacent to them for the title peg or
2. If the indicator pegs have been removed, use the dimensions from your plan of subdivision, measuring tape and from the title pegs, you have identified measure the lot length and width to find the location of the missing pegs. Often, the lot pegs are covered by some soil/dirt so be prepared to scrape the surface to uncover the title pegs
The location of pegs is according to the registered Title and Plan of Subdivision from Council and place by a licensed surveyor. Frasers Property is responsible to provide pegs prior to your settlement.
We recommend visiting your lot a week prior to your settlement date to ensure the pegs are in place. If you have any concerns, please contact our Customer Care team via CustomerCareVIC@frasersproperty.com.au
After settlement
Once the lots are settled, it becomes the owner’s responsibility to ensure the pegs are located with the correct location. As such, we are not in a position to be maintaining the lot or re-survey the pegs if it went missing.
To protect your land lot pegs, Frasers do recommend you install temporary fencing as soon as possible after settlement, or on settlement day. If you have found missing pegs post settlement, please contact a certified site surveyor or your builder.
Fibre connection to your property is delivered by Opticomm. Your builder will connect your home to the telecommunications network lead-in on street. After settlement of your home, you will need to apply for Opticomm to connect your home, and once connected, you can contact one of the retail service providers listed on the Opticomm web page to arrange internet and/or phone connection.
Please note that the first time a property is connected to the Opticomm network, a new development charge will apply.
Click here to view the Opticomm Activation Guide.
Electricity: Your distributor will be Ausnet Services. Your builder will contact them to arrange supply and after settlement you will be able to contact a Retail Service Provider (e.g. Origin) to arrange accounts in your name.
Gas: Your distributor will be APA Group. Your builder will contact them to arrange supply and after settlement you will be able to contact a Retail Service Provider (e.g. Origin) to arrange accounts in your name.
Council Rates: Clyde North sits within the City of Casey. Your yearly rates notice will arrive around mid-August.
Water Rates: Your distributor will be South East Water. Your builder will contact them to arrange supply and the installation of your Water Meter. Please note that depending on the individual design of your home, there may be the need to pay an additional charge to relocate the water connection point to accommodate your driveway or any other hardscaping to the front of your property.
You must ensure that your home is connected to all available in ground services according to the service provider’s standards and the broad band optic fibre network.
Under Victorian law, the Fences Act, there are provisions for the cost of boundary fencing to be shared with neighbours. It is best to discuss the fencing informally with your neighbour in the first instance to reach an agreement on the contractor to be used and cost to be shared. If this option is not available, you can utilise a Fencing Notice, which is a formal document setting out the proposal for the installation of a boundary fence. A Fencing Notice can be delivered in person or by mail, the government has a standard notice available for use, although many fencing contractors also have these available. It should be noted, that if you do not have your neighbours agreement or have not provided a fencing notice, it may be difficult to recover any financial costs related to the fencing works and to do so may require a Magistrates’ Court order.
Please note we do not provide fencing or contribute to the cost of fencing, including in the instance where an adjoining lot is unsold and remains the property of the developer.
Under to privacy laws, we are able to provide you with your neighbours contact details when both parties signed the fence consent form to share the contact information.
Fill in the form below and return to CustomerCareVIC@frasersproperty.com.au. Once you and your neighbours have emailed through the signed consent form, we will exchange the contact details for both parties.
It's important to note that after the land is titled it is the builder/owner’s responsibility to confirm levels as we cannot guarantee that levels have not been altered post titling of the land.
When you sign a build contract, builders will hold their pricing for a set time. It is important to understand how long your quoted pricing is and if there are any unforeseeable delays how you will be impacted. There will generally be a set amount charged per month, for the number of months that your site start is delayed. Builders need to charge this amount as materials and services to build a home increase and they need to make sure that these are covered hence having a fixed price period.
We recommend all clients be cautious when signing build contracts a long time before the anticipated settlement date of your lot. The dates we provide in our monthly construction/settlement updates are indicative and could change due to inclement weather or authority approval delays. Frasers Property cannot accept responsibility for any costs incurred through builders delay penalties.
When you signed your contract you may have obtained pre-approval from your lender. A pre-approval is an indication whether the lender will be able to loan you the money you need based on an initial assessment of your credit history and borrowing capacity.
Less than 3 months prior to settlement, when the lot is close to completion, you can apply for formal approval with most lenders. You will receive a formal approval when the lender has everything they need and can confirm in the form of a letter that they are willing to lend you money. This is the final guarantee that you will need for the property purchase.
It is important to note that a pre-approval from your lender is not a guarantee. You will still need to apply for formal approval with your lender.
Disclaimer: Whilst Frasers Property has tried to ensure that all information provided on this page is complete, accurate or up to date, the content is are provided ‘as is’ and ‘as available’ and Frasers Property takes no responsibility for any error or omission relating to this information.
Your dedicated Community Development Team
Meet the Community Development team at Five Farms who help in creating an enriching and engaging place to live. The dedicated team work with Five Farms residents to develop the events and activities program by identifying and mobilising community talents, skills and strengths of the residents so that people within the community are inspired to take control of their future at Five Farms. To find out What’s On at Five Farms please visit our What’s On Page.
Helpful links
Feel proud and confident with your choice to buy with Frasers Property

