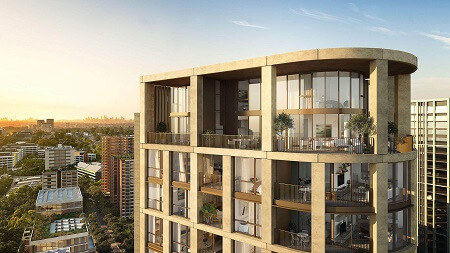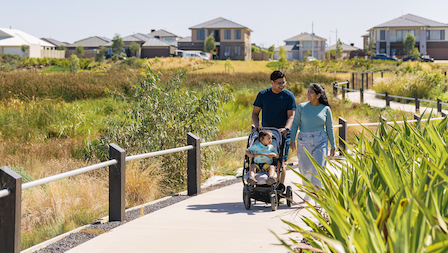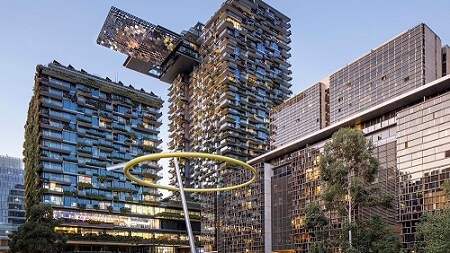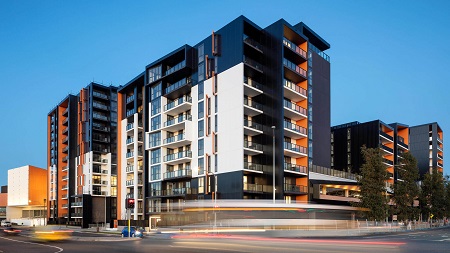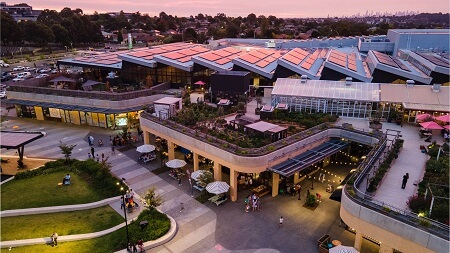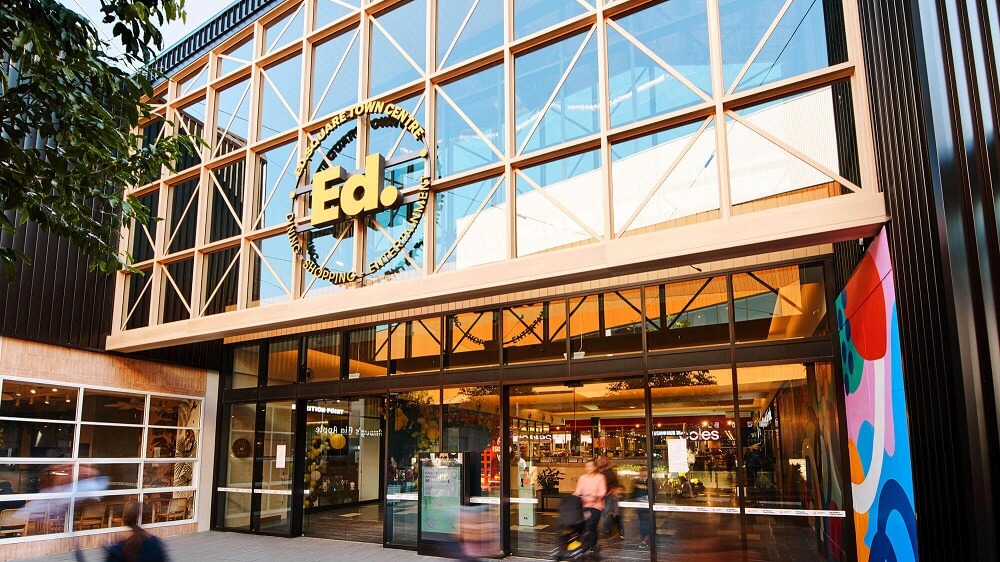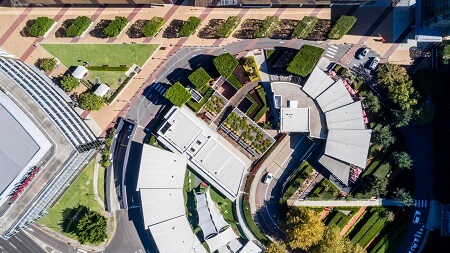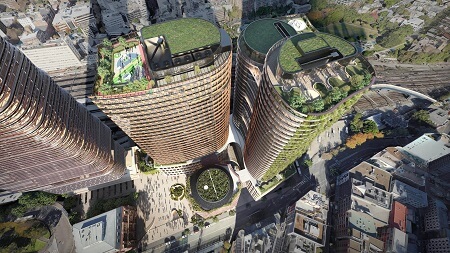Passive House
Passive House (or Passivhaus) is a high-performance and sustainable building standard originating in Germany which reduces a building’s environmental footprint.
In Australia there are currently about 40 certified Passive House residential buildings, but most of them are highly individualised private residences not accessible to the masses. Frasers Property Australia wanted to explore, as a major developer with broad market reach and influence, if they could build the highest quality home possible and deliver passive home options into the national residential market.
And so, the Life, Point Cook Passive House project was born: an experiment in mass-market housing design. Two seemingly identical homes were built side-by-side in the Life, Point Cook development in Melbourne. Both homes have the same orientation and the same passive solar access. But beneath their identical exteriors beats two very different hearts. The control house was built as per Business-As-Usual construction methods, while the other house is a Passive House. Two families have now moved in to take part in a 12-month trial where Frasers Property will gather data on energy consumption, comfort levels, building performance and so on.
This is an Australia-first for a volume developer. Completed in the second half of 2021, the project in Life, Point Cook, is the first Passive House by a major developer to have achieved Passive House Plus certification meaning it generates at least, if not more, energy through onsite rooftop solar PV than it consumes over the course of a year.
It is hoped the results will show that even with the added cost of building to Passive House Plus certification, the long-term energy savings combined with improvements in home performance, comfort, and wellbeing will make Passive House design something the volume construction sector will want to embrace.
Benefits of Passive House
The ventilation system installed in the Passive House provides a constant supply of fresh air, ensuring pollutants and odours are removed from the building whilst maintaining a comfortable indoor air temperature.
A high level of insulation is applied without any “weak spots” around the whole building, which reduces noise, eliminates cold corners and excessive heat losses. In other words, even if the weather outside is too cold or too hot, the occupant will still be snug and comfortable inside the house.
Mould and condensation are designed out in a Passive House, and because the home is airtight and mechanically ventilated there is also reduced dust and allergens, so for people with conditions like hay fever and asthma there are real benefits.
With the high energy-efficient design combined with rooftop solar PV and a battery, electricity bills will be significantly lower because of the reduced energy consumption.
Innovations and design features
Passive House certified buildings are designed to achieve outstanding energy efficiency through features such as double (or triple)-glazed windows, a ventilation system with heat recovery, continuous thermal insulation and airtightness measures (as appropriate to the local climate) to reduce air leakage, better regulate temperature control in the house and drastically reduce heating and cooling costs, saving energy while improving air quality and comfort levels.
- R4.0 insulation to 140mm stud walls of thermal envelope
- R7.5 insulation to first floor ceiling
- Windows and doors - Logikhaus LogikWin 85 series
- Heat Recovery and Ventilation - Zehnder ComfoAir Q (located in the garage)
- Heating / Cooling - Daikin Split system
- Solar Panels - 18 x 350w Hyundai SG Series panels
The home is also ‘all-electric’, eliminating gas use, and fossil fuel, from the home and replacing it with lower cost and more efficient space heating and cooling, cooking and hot water heating systems.
While solar panel installation is not a Passive House requirement, Frasers Property engaged GI Energy to install 18 solar panels on the roof. The new solar panel system will utilise the latest shingled cell technology, producing on average 24kWhs per day across the seasons, reinforcing the high level of sustainability of the home. This enabled the home to achieve a Passive House Plus certification as it is now able to produce more energy than it uses over the course of a year.
Lessons learnt
Now we’ve executed the application of Passive House design and construction techniques, we can look at influencing our systems and supply chains to provide a more energy efficient, sustainable standard to all our customers.
Some of the materials used in the construction are extremely specialised, like the double-glazed windows which had to be imported from Germany. Some of the design elements are intricately detailed, such as the thicker walls and the design interplay necessary to ensure they meet the floors and ceilings in a way for the house not to bleed heat in winter or lose its cool in summer.
The key to making Passive House homes available more broadly will be to improve supply chains for such products and techniques. The ability to access the necessary products and expertise locally and cost effectively, rather than having to source them from overseas, will drive demand and increase output. If we can create these specialised products and source this expertise locally in a cost-effective way, we can work toward making the technology part of standard home design in Australia.
Project legacy
With the certification of this pilot project, Frasers Property becomes the first volume developer to explore Passive House design and construction techniques in standard Australian home design – and the first major developer to achieve Passive House Plus certification in Australia.
The Point Cook Passive House project is a mass-market housing design experiment. We challenged ourselves to contribute to the industry’s constant evolution and improvement, and as such we started exploring the feasibility of delivering passive home options into the national residential market. This is in line with our commitment to create smarter and more innovative spaces and places. The Point Cook Passive House project is one of the examples of how we are consistently raising the benchmark in sustainability and exceeding it.
Thank you to our project partners:
- Australian Passive House Association
- Creation Homes – Builders
- Grun Consulting – Passive House consultants
- Efficiency Matrix – Air tightness testing consultant
- GI Energy – Solar PV system provision
- Luc Plowman (Detail Green) – Passive House Certifier
See more articles on

