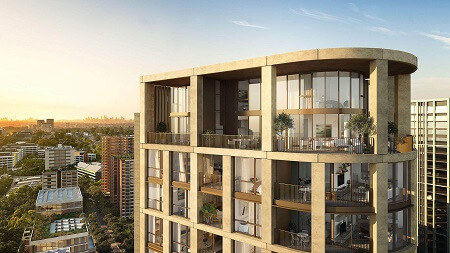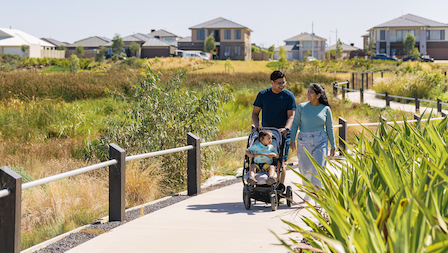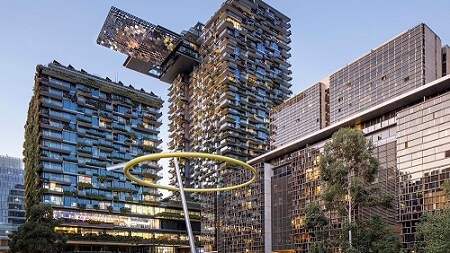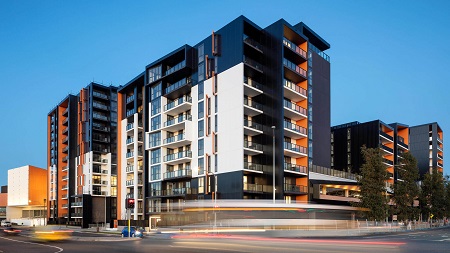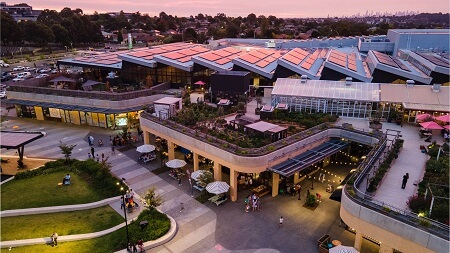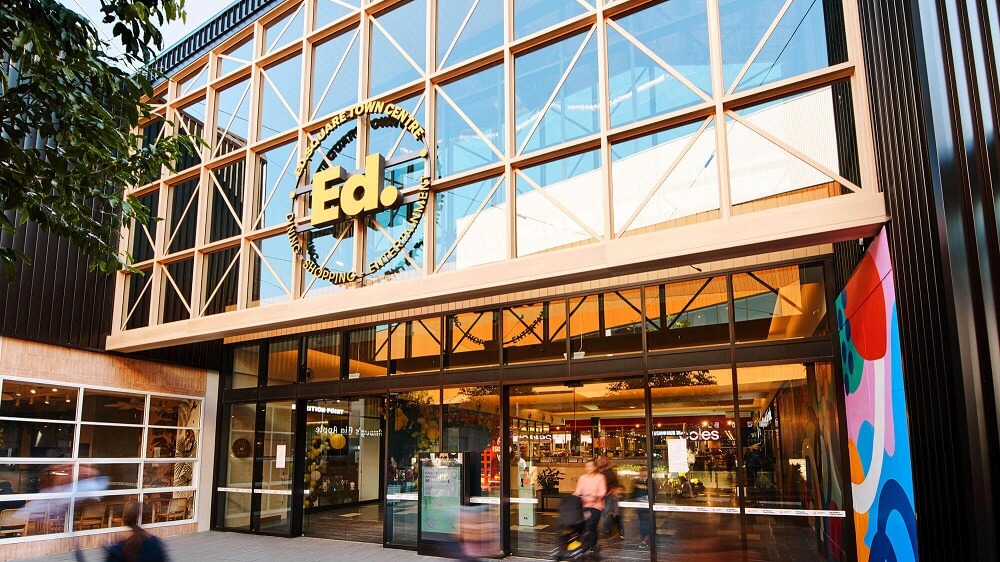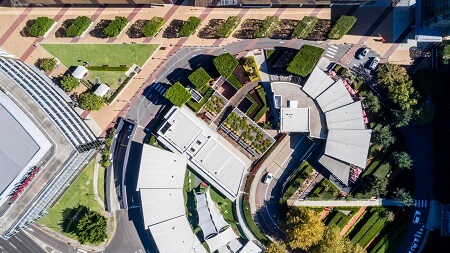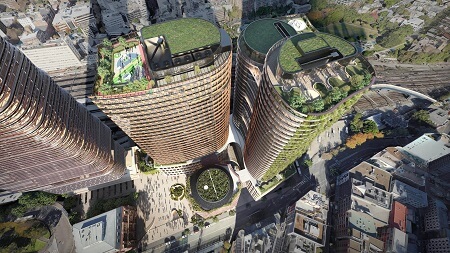Central Place Sydney
The new home for tomorrow’s game changers.
Central Place Sydney will be Sydney’s most significant CBD development in over a decade, delivering a highly sustainable urban precinct to attract the best of the international tech and innovation sector to live and work.
- ~$3 billion mixed-use precinct within Sydney’s new ‘Tech Central’ precinct
- 133,000sqm of workspace across three buildings (two towers and a smaller low-rise building)
- Future workplace for ~15,000 employees
- 700+ jobs to be created during construction
DEVELOPMENT STATUS
DA Approved
LOCATION
14-30 Lee Street, Haymarket NSW 2000Google Map
Register for updates Media enquiries
Central Place Sydney
Central Place Sydney is a joint venture between two of Australia’s leading property groups, Frasers Property Australia and Dexus, and will be Sydney’s most significant CBD development in over a decade.
Central Place Sydney will be at the heart of the NSW Government-backed Tech Central innovation district and will define the future of work and workplaces, as well as set the precedent for healthy building technology. The development will position Tech Central as a key driver of innovation and growth in the Asia Pacific region and significantly contribute to large-scale urban change in Sydney.
When completed, Central Place Sydney will become a vibrant gateway to the southern end of Sydney CBD. With a diverse retail and dining offering, public art and green spaces, improved pedestrian amenity and connectivity to Central Station, Central Place Sydney will be an exciting destination for the people of Sydney to enjoy.
- Revitalisation of one of the busiest public realms in the Sydney CBD, redefining the experience of over 20 million pedestrians annually.
- To be one of the most sustainable commercial developments in Australia, with workspaces that integrate nature, energy-efficient passive shading and natural ventilation.
- 10,000sqm of amenities; including activated rooftops, business hub, health and wellness spaces and pet facilities.
- 5,000sqm of activated retail and dining across three levels.
- Integrated Distribution Facility that unlocks future over-station development, facilitating the renewal of Central Station.
- Designed by renowned architects Fender Katsalidis, Skidmore, Owings & Merrill and emerging architects, Edition Office.
View Frasers Property Australia’s commercial portfolio.


