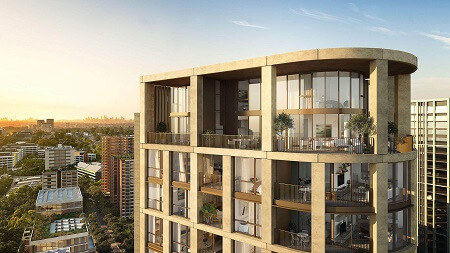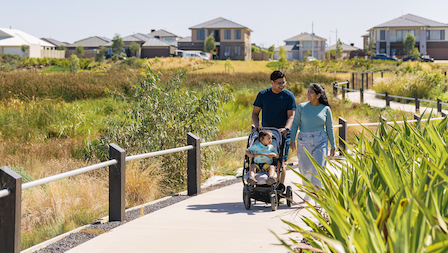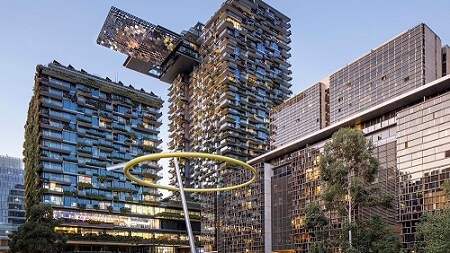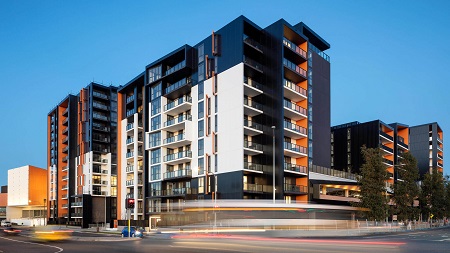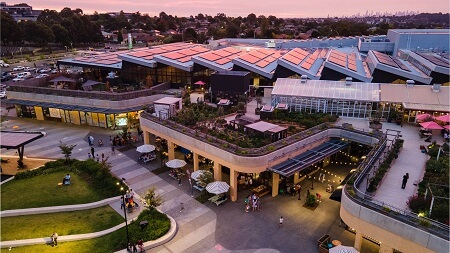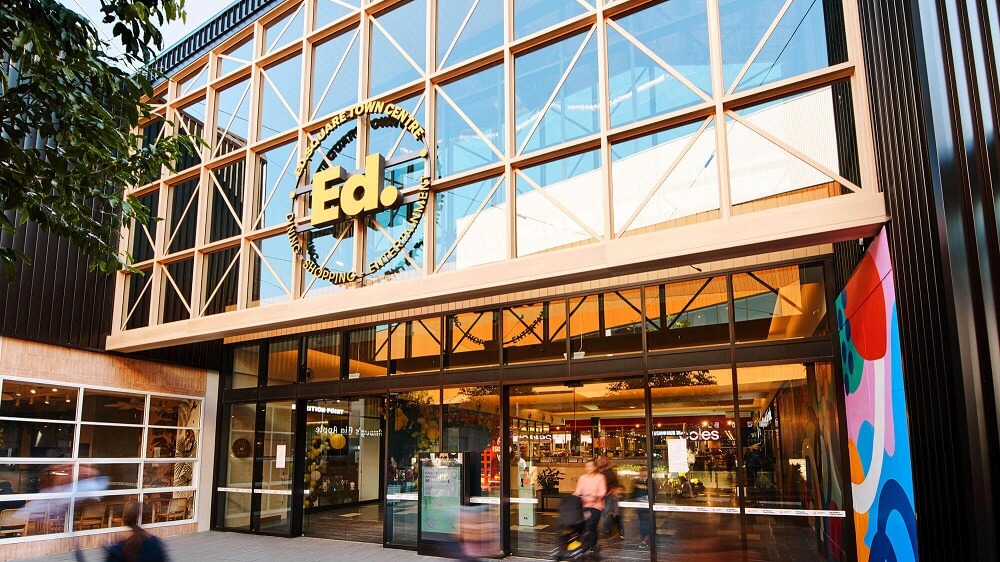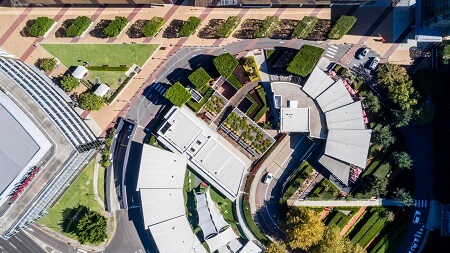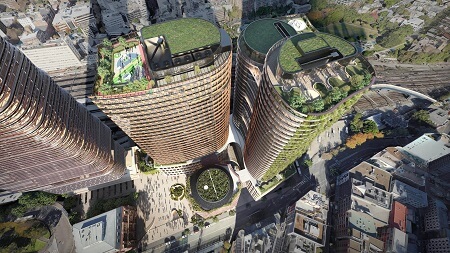Sizing up sustainable placemaking
Rory Martin has been in the sustainability space long enough to observe the word come in and out of vogue several times. As Sustainability Manager for Frasers Property Australia, he sees the company’s global commitment to ‘inspiring experiences, creating places for good’ as the core to a culture of innovation and collaboration with the potential to reshape placemaking as we know it.
When it comes to addressing the big environmental issues of our time, it’s easy for individuals to feel overwhelmed by the magnitude of the problem. But for Frasers Property Sustainability Manager Rory Martin, the path to creating smarter, greener, more resilient communities is best travelled with like-minded others.
“You know the saying ‘If you want to go fast, go alone; if you want to go far, go together,’ that’s how I see the challenge ahead,” says Rory. “And while people may assume – quite fairly – that property development is a pretty competitive sector; in the sustainability sphere we tend to be much more interested in the bigger picture. If I come up with a way to design a carbon neutral home, for example, it makes more sense for me to share that technology with other builders, than keep it to myself and limit the ability to affect change at a more significant scale.”
The recent recognition of Burwood Brickworks Shopping Centre as the most sustainable shopping centre in the world is a case in point. Since launching its audacious goal of achieving the International Living Future Institute’s Living Building Challenge® and recently achieving Petal Certification, the phone has rung hot from industry peers keen to peek under the hood and understand how Frasers Property are bringing their vision to life.
“I don’t think there’s any bigger compliment or confirmation of your leadership position than to have industry colleagues want to learn and emulate the successes we’ve achieved,” says Rory. “And the reality is that we don’t achieve any of this on our own. We have always collaborated with the best partners, consultants, governments and authorities to continually push the envelope. Places like Burwood Brickworks raise the bar in terms of what’s possible, but if there’s only ever one like it, we probably haven’t done our job that well.”
A focus on building resilient neighbourhoods through technical innovation in the sustainability sphere is nothing new for Frasers Property. The company has a long history of leading the conversation at an industry level and in recent years has pledged an ambitious target to become a fully carbon zero business by 2050. A culture of experimentation has meant Rory and other members of the Frasers Property sustainability team have had the licence and latitude to test new ideas and technologies across the range of Frasers Property projects.
“There’s no question that never settling for the thing we did yesterday is a huge part of Frasers DNA,” explains Rory. “We were one of the first in the industry to make a concerted commitment to delivering 5 and 6 Star Green Star buildings, and as a result we’re recognised as one of the most prolific developers of Green Star properties in the country. But we’ve never accepted Green Star as the beginning and end of our obligation. We’ve always stretched ourselves to do and achieve so much more.”
With a view that there’s no one-size-fits-all approach, Rory points to a range of Frasers Property projects that achieve sustainability at various scales. Taking a leaf from a concept that’s familiar to the architecture world, he calls it the Small, Medium, Large and Extra-Large approach to designing neighbourhoods that balance environmental outcomes with inspiring experiences for the humans who live, work, shop, and belong there.
Sustainability is not a one-size-fits-all approach.
Small: Point Cook’s Passivhaus
Situated within one of Frasers Property Australia’s most popular neighbourhoods in south-west Melbourne, there stands a house that’s designed to be comfortable to live in most of the year round, with very little heating and cooling intervention required. With a design based on German Passivhaus principles, the Life, Point Cook home uses features such as double-glazed windows, continuous thermal insulation and airtight measures to reduce air leakage, better regulate temperature control in the house and drastically reduce heating and cooling costs, while improving air quality.
As the first Passivhaus built by a volume builder in the country, the performance of the home based on its design, orientation, and fabrication could make new homes much more energy efficient and comfortable to live in if the design principles are adopted en masse by the building industry.
“It’s a pretty exciting moment for us,” says Rory. “We designed two virtually identical homes at Life, Point Cook – one being a standard house and the other built with Passivhaus principles.
Using little monitors around the homes, we’ll collect data about the energy performance over the next 12 months and be able to measure the reductions in energy usage and the home’s ability to retain and regulate a more natural internal climate without the everyday need for heating or air conditioning. What we learn we’ll feed back to our colleagues in the industry so that future home building can benefit from what we’ve learned.”
Medium: Minnippi Quarter’s Build Neutral initiative
Taking its cues from the airline industry, Frasers Property’s sustainability team recently trialled a new carbon offset initiative, ‘Build Neutral’ at their Minnippi Quarter community in Brisbane. In addition to on-site solar generation and the opportunity to buy renewable energy through Frasers Property-owned Real Utilities power network, purchasers of new homes at Minnippi Quarter were given the opportunity to purchase an offset equivalent to the carbon impact of the materials and construction of their homes.
“This one was a simple little initiative with a really positive result,” says Rory. “As this was a trial, we had fairly modest goals for uptake but well exceeded those. And even better, it opened up some great conversations with buyers about what they were trying to achieve in their own lives when it came to living with a lighter footprint.
I recall one guy that told us that he and his partner opted into offsetting their home, not because they’re hard-core greenies, but because he wanted to create a legacy for his daughter and teach her through the new home what was going on in the world. And if that’s not combining sustainable living with creating an experience that can inspire the next generation, I don’t know what is.”
Large: Central Place Sydney
At the larger end of the scale are the ambitious plans for renewal of the Railway Square precinct adjacent to Sydney’s Central Station, by Frasers Property Australia in partnership with Dexus. Christened Central Place Sydney, the redevelopment will transform the southern end of the CBD into a world-class business and technology precinct.
The $2.5 billion project, with jaw-dropping architectural designs by international design team Fender Katsalidis and Skidmore, Owings & Merrill, will be one of the most sustainable commercial developments in Australia with a workplace environment that will benefit from a ‘breathable’ building design.
“Central Place Sydney is really a perfect project that encapsulates ‘inspiring experiences, creating places for good,’ says Rory. “The way the workspaces and retail spaces will be connected by indoor gardens and terraces, the way the building will relate to the environment to maximise natural light while at the same time protecting it from heat gain, it’s really smart and innovative architectural thinking. The experience and wellbeing of the tech workers that will work there will be a world away from sitting in a dark little cubicle, starved of light and atmosphere. Watch this space.”
Extra Large: Ed.Square, Edmondson Park
And then there are the extra large-scale, fully self-contained urban villages like Ed.Square in Sydney’s south west. A 6 Star Green Star-rated community, the neighbourhood is emblematic of Frasers Property’s dedication to sustainable and wellbeing initiatives that directly benefit the residents that live there.
These include water efficiency through dual plumbing, smart fixtures, and use of reclaimed water; solar energy captured from the roofs of the town centre and new homes; an entirely walkable design where every home is within 400 metres of Ed.Square Town Centre, and parks and bushland are dotted through and around the community to encourage walking and community connections.
“Ed’s always been a project that’s been pushing the boundaries of what’s possible,” says Rory. “To bring that much self-contained amenity and walkability to that part of Sydney was already a game-changer. But then add to that the sustainability initiatives and the partnership we’ve established with ARENA (the Australian Renewable Energy Agency) to deliver 51 net zero energy homes at Ed.Square, and the community is a real benchmark for how to do this kind of thinking at scale.”
Dubbed Balanced Energy Homes (BE.Homes), the zero energy initiative aims to expand the industry knowledge of renewable energy technology so these innovations can be refined and developed to elevate the energy performance of Australian housing.
“It might sound a bit geeky,” concedes Rory, “but the data we’re able to capture from initiatives like BE.Homes at Ed.Square, Build Neutral at Minnippi Quarter, Passivhaus at Point Cook, thermal heating and cooling at Fairwater, rooftop solar at Burwood Brickworks, plus all the other projects where we have sustainability actions in place, we have this incredible dataset at our fingertips. For those of us working in sustainability, it’s like being given the keys to the toy chest, and something we’ll be looking to share lessons about with the wider industry.”
See more articles on

