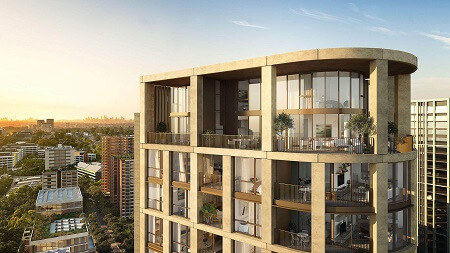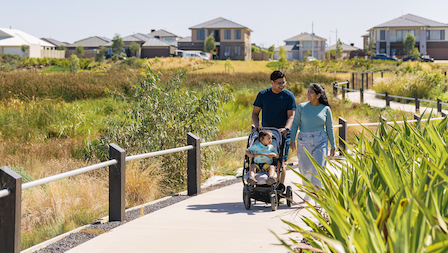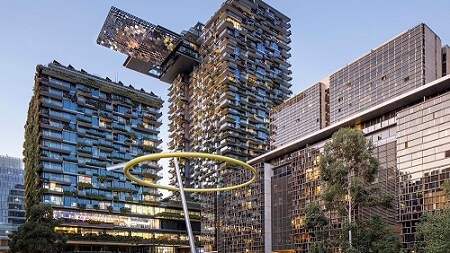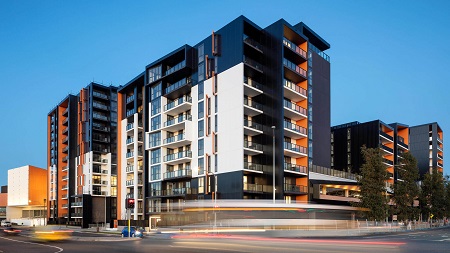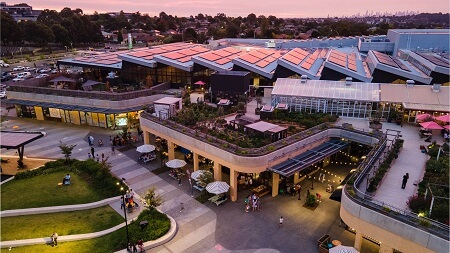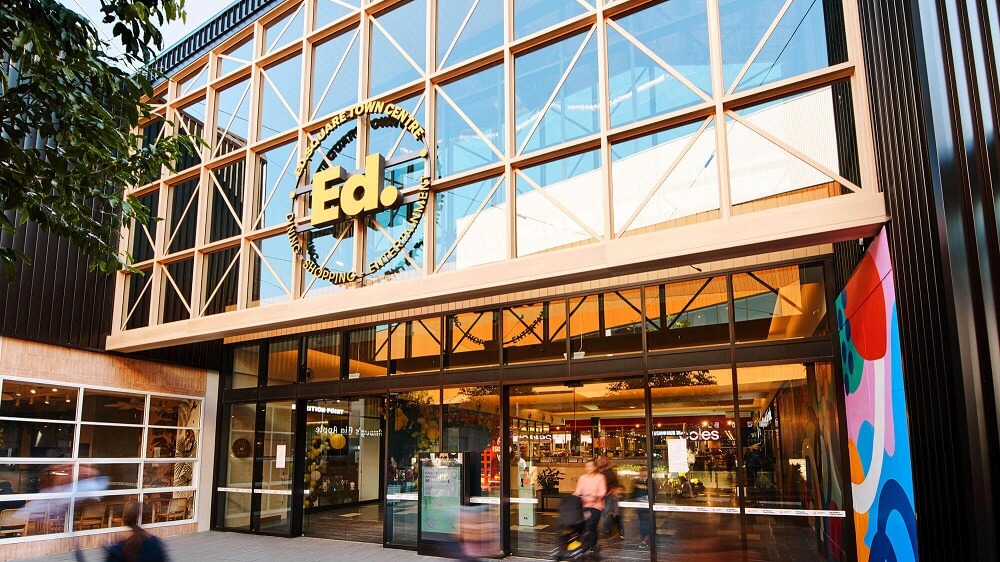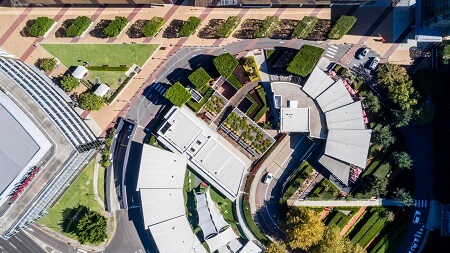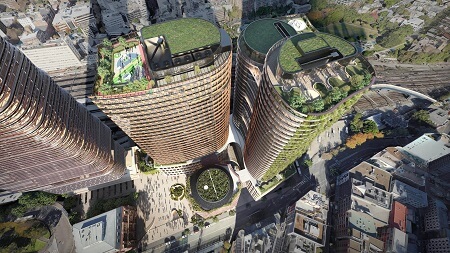The new frontier of sustainable retail
Last year we introduced you to Burwood Brickworks, the shopping centre in Melbourne’s east pushing the boundaries of sustainability in retail development and redefining the consumer experience. One year on and the centre—officially opened to the public in December 2019—has quickly become a local hub and destination for visitors across Melbourne.
The innovative urban regeneration project is on track to achieve Living Building Challenge® (LBC) Certification, a feat never before achieved by a shopping centre. Only 24 buildings worldwide have successfully met the rigorous criteria of the LBC®, which scrutinises sustainability, useability and beauty in equal measure.
Peri Macdonald, Executive General Manager of Retail for Frasers Property Australia, says that the human experience has always been the guiding principle for the centre’s creation. “For the centre to operate as we envisage, delivering a net positive or regenerative ecosystem, we need to foster a unified and collaborative environment encompassing the project team, our tenants and ultimately our shoppers.”
"We believe that designing a more comfortable centre, with access to an abundance of natural light, fresh air and living greenery, while connecting our occupants on a visceral level through texture, scents and sounds, will provide a platform for our retailers to be more productive in an environment that shoppers love to spend time in.”
Form follows function
Upon entering the centre, the eye is immediately drawn up to the striking sawtooth roof that is as beautiful as it is functional. Operable windows set into the sawtooth design allow the building to be naturally ventilated, and are adorned with a striking permanent art installation by multi-disciplinary Wurundjeri artist Mandy Nicholson in collaboration with indigenous art consultancy Balarinji.
A truly living building
Burwood Brickwork’s crowning glory is the 2,000m2 farm that occupies the building’s rooftop. Visitors are invited to meander through rustic planter boxes of fruits and vegetables, take a peek in the hydroponic greenhouse, and say hello to the resident quails. The farm is operated by acre farm & eatery which also supplies the adjoining farm-to-table restaurant and café with fresh produce.
No space too small
Perhaps surprisingly, one of the most striking parts of the building is the travelator void that carries visitors from the basement carpark into the ground floor atrium. The eye-catching display was created using salvaged timber from the centre’s own construction site. Once used to form up the concrete slabs in the early phase of construction, the timber was then recovered, recut, and crafted into a permanent piece of art.
Keeping it cool
The northern side of the building is covered by three rows of young citrus plants, which upon maturity will help to protect the building from the harsh sun and lessen the requirement for artificial cooling within the building. The trees will also provide fruits to the food retailers and enhance the building’s visual appeal to residents and passers‑by.
Powered for good
The LBC® mandates that certified buildings must be net positive, ultimately giving back more energy to the grid than they consume. Forty per cent of the building’s energy requirements will be satisfied by 3,300 rooftop solar panels, with surplus energy needs procured from off-site solar and wind farms to generate 105% of the building’s energy needs.
For more Live Proud stories, have a read through our latest edition of the Live Proud magazine below.
See more articles on

