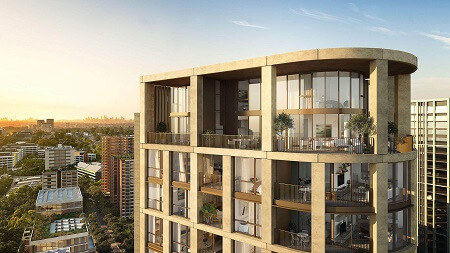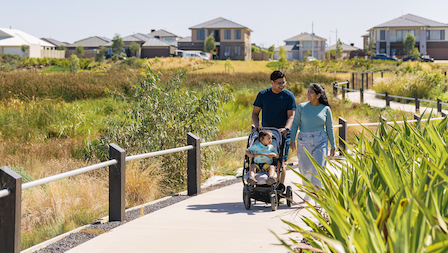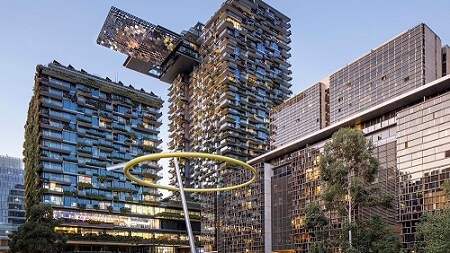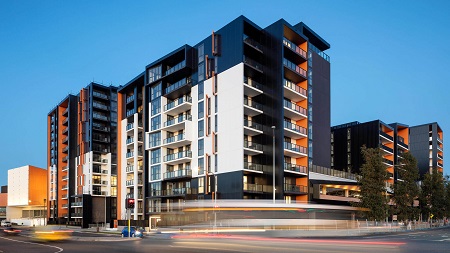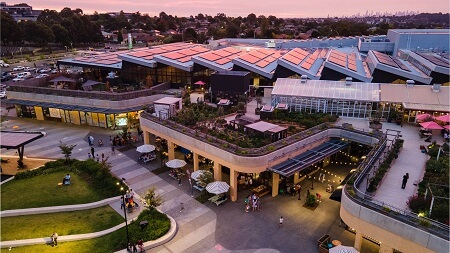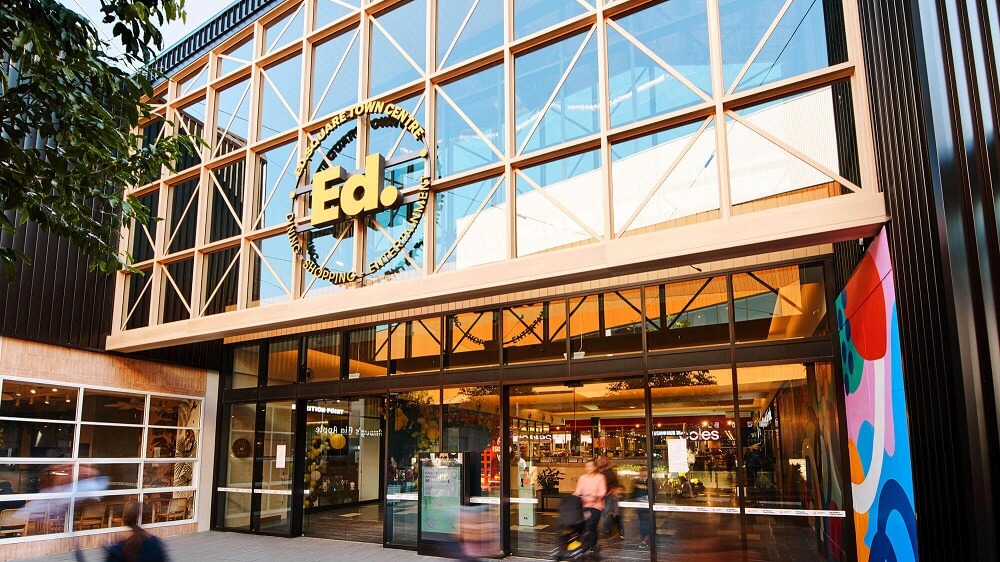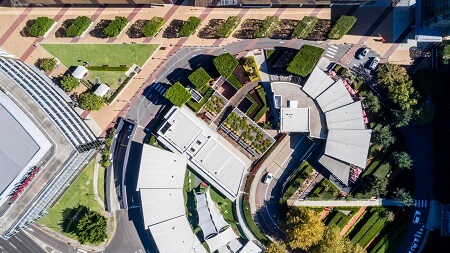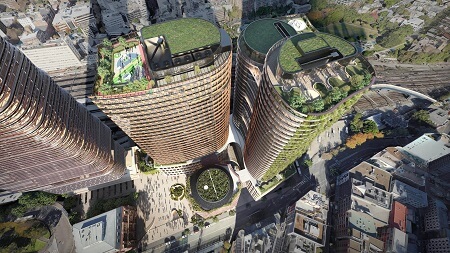$7,000 for a house in Sydney – can we get a time machine?
While the early 20th century saw Aussies buying a house for a cool few grand, today’s home prices have gone far beyond their past counterparts.
The quintessential family home has long been an Australian dream, but as house prices and living costs continue to rise, many buyers may yearn for the price tags of days gone by.
Prices are not the only things that have changed when it comes to Australian homes.
According to University of NSW research on historical house prices in Australia, there was “negligible change” for the 70-odd year period from 1880 till the mid 1950s, and periods where house prices fell significantly due to boom-bust cycles and factors such as the Great Depression.
But if you had a time machine and $7,000 you would only have to go back to the 1950s when the median house price for a detached home was $6,400, which would have seemed outrageous compared to 1942, when the estimated price of a new house was $3,300.
Now in 2024, with Sydney’s current median house price of $1.34 million and a national median house price of $825,000, paying $7,000 for a home could seem like striking gold.
But price tags are not the only things that have changed when it comes to Australian homes.
Here is a look at evolution of Australian home designs over time, with a peek at the pending future of residential properties
Early days
Sydney Cove in 1788 offered a very different skyline from today. After eight months at sea, conditions were rough with early colonisers sleeping in tents.
For more sturdy shelter, they are believed to have taken inspiration from local Aboriginal people, relying first on branch and bank huts, then structures with mud walls.
As supplies arrived and wood was sourced, the colonial Georgian style was born; homes where formal rooms and structured gardens reigned, in a nod to British architecture.
It soon became apparent the harsh landscape had different requirements to English housing.

Early Australian home designs were based on English styles.
“When Australian cities were founded, building typologies were based on the English way of life,” says Rahmin Jahromi from Cox Architects.
“That was seen as a masonry box with small windows, sitting around a very symmetrical, internally focused layout. It was a very introverted, almost clinical experience.”
Australian home design would evolve to suit the environment and emerging social structures.
The war years
Within a few generations, settlers in Melbourne and Sydney were enjoying ornate Victorian terraces and worker’s cottages. Differing climates in other cities called for varied inspiration.
A classic example is Queensland, which lent itself to colonial architecture popular in Asia. The veranda, adopted in India, suited the Australian penchant for indoor-outdoor lifestyles – and the Queenslander was born.
The interwar and post-war years saw the affordable California Bungalow become the dominant style, popular with returning soldiers and new European migrants, with room for a carport and generous backyard for gathering with family and friends.
Apartments in this era were primarily a compromise for those who could not afford a house, offering residents little more than a roof over their heads and basic amenities.

The post-war years saw a rise in brick homes on a block of land. Picture: Shutterstock
Move to modernism
Architecture began to reflect the lifestyle preferences that dominated the Australian suburbs: spaces that flowed together and gardens designed to be used, not just viewed.
The post-WWII boom years saw a rise in modernist housing design, favouring clean lines, and a preference for triple-fronted brick veneers.
Entertainment took place indoors and outdoors as the great Aussie barbecue came into effect. Home design reflected the relaxed lifestyle still synonymous with Aussie suburban life.
In contrast, apartments had yet to truly evolve. Walk-up flats during the mid-twentieth century were simple and functional, with only laundry and a possible carpark as amenities.
Contemporary living styles
Today, open-plan living is firmly embraced by Australian homebuyers as the go-to for contemporary design, built with ‘flow’ in mind.
Seamless connection between indoor-outdoor spaces is generally expected – whether in houses or apartments – along with plenty of natural light.
Cameron Jackson, General Manager of Development NSW at Frasers Property Australia, says apartment design has evolved to meet the needs of modern residents who are drawn to the lifestyle benefits.
“If you take a look at the way buildings are being designed today, they’re much more in tune with what residents want to feel and do with these spaces,” says Jackson.
“We’re looking at ways to enhance the experience of apartment living, such as with ‘outdoor’ rooms that punctuate the facade of our Treehouse building at Midtown MacPark.”

Contemporary homes celebrate open-plan design and indoor-outdoor flow.
Luxury, wellness and convenience are all considered, creating a resort-like experience for residents, with communal spaces supporting a dynamic social fabric.
Apartment design now offers family living experiences and proportions equivalent to a stand-alone home, appealing to a range of markets such as empty nesters and young families.
The future is flexible
The Covid pandemic normalised remote work arrangements, and this newfound flexibility is widely celebrated.
This extends to home design too, with many houses and apartment developments now incorporating multi-purpose rooms, studies, co-working spaces and other solutions.
Social spaces are also highly desirable for many modern home buyers, as well as sustainability features.
Energy efficiency in home design has advanced in leaps and bounds, with the emergence of six-star and above energy-rated homes.
While the prices and designs may have dramatically changed over the decades, Australian homes still feature the core needs of the ‘good old days’ – space, comfort and connection.
Originally published as ‘$7,000 for a house in Sydney – can we get a time machine?’.
See more articles on


