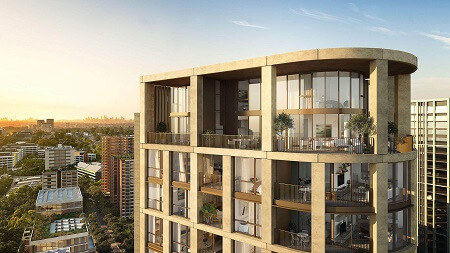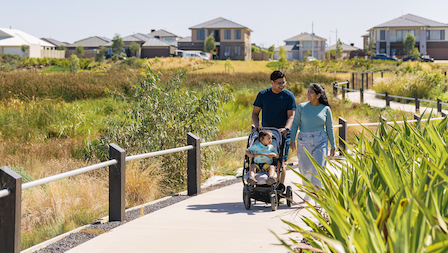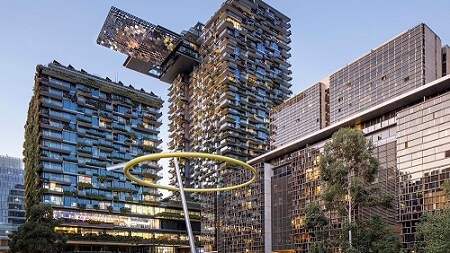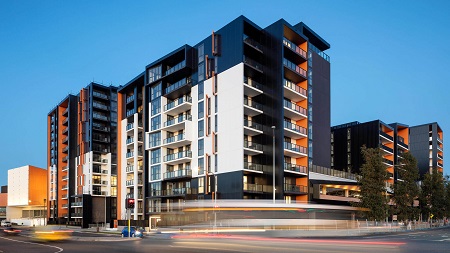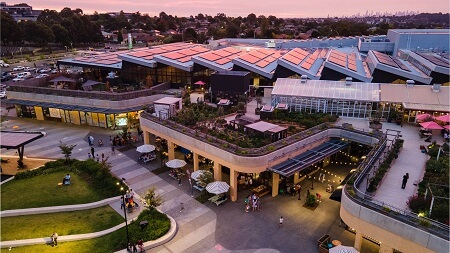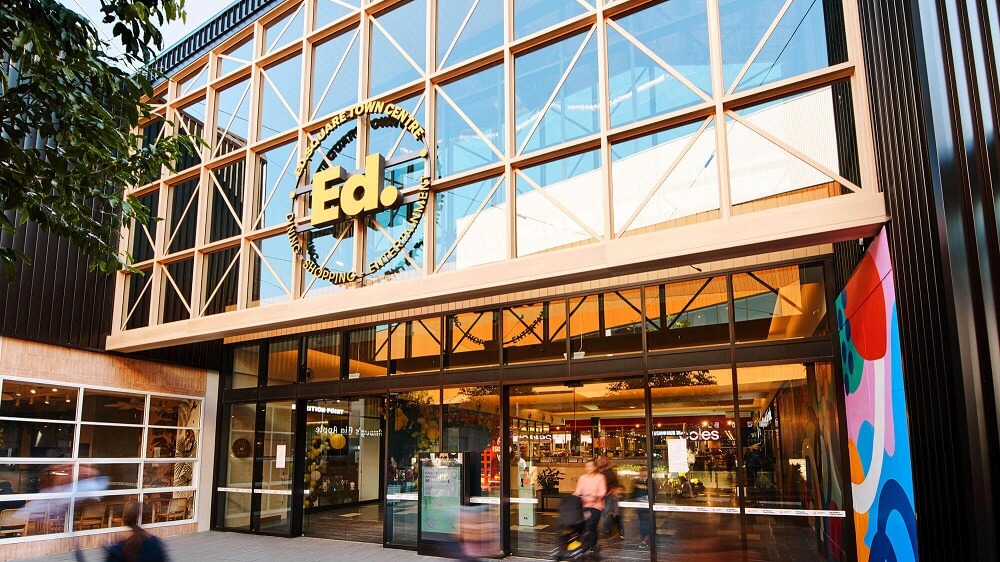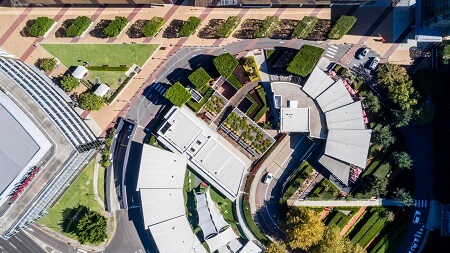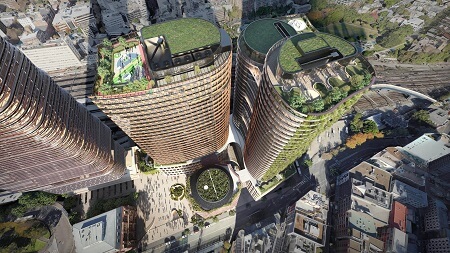Tech Central reaches higher with $2.5 billion towers
The winning design for a world-class commercial precinct development at Tech Central shows the NSW Government’s vision for Australia’s largest tech hub becoming reality.
SYDNEY, 13 AUGUST 2020
Frasers Property Australia and Dexus unveiled international design team Fender Katsalidis and Skidmore, Owings & Merrill as the appointed architects on their Central Place Sydney development. Their winning design was selected following the first City of Sydney design competition run entirely online, with participants from over six countries.
The $2.5 billion Central Place Sydney project, adjacent to the new Atlassian’s headquarters, would help cement Tech Central’s role as a key driver of innovation and growth, delivering Australia’s very own Silicon Valley emerging now at Central.
This landmark development will contribute to Sydney’s 24-hour economy, while supporting 700 jobs in construction and over 10,000 jobs when complete.
This project will contribute to the large-scale urban change that is vital to enhancing Sydney’s global reputation, reinforcing its appeal to leading technology and innovation businesses.
It will also support the city’s busiest transport interchange, Central Station, rejuvenating the precinct with a vibrant retail and dining offer and as one of the most distinctive and lively places to work or visit.
Frasers Property Australia CEO, Rod Fehring said Central Place Sydney was a never to be repeated opportunity in scale and potential.
“It demands an inclusive approach through strong partnerships, a long-term view and, critically, an internationally recognisable design.
“This is a precinct Frasers Property knows well and has helped shape, with the world-renowned Central Park having delivered real public realm improvements while celebrating the precinct’s place in Sydney’s history,” Mr Fehring says.
Dexus CEO, Darren Steinberg said the tech-focused design comprises two office towers of up to 39 levels and a landmark sculptural building, with 100 per cent renewable energy and a range of healthy building initiatives including touchless entry points and potential for the world’s first closed cavity façade system powered by artificial intelligence and solar glass.
“The future of work and workplaces will be defined by the technology and innovation businesses who will occupy this precinct, with Central Place Sydney set to become a leading innovative workplace and a global exemplar of city centre regeneration.”
FOR MEDIA QUERIES, PLEASE CONTACT:
Wise McBaron Communication
Trudy Wise, Managing Director
T +61 418 220 028
E trudy_wise@wisemcbaron.com.au
See more articles on

